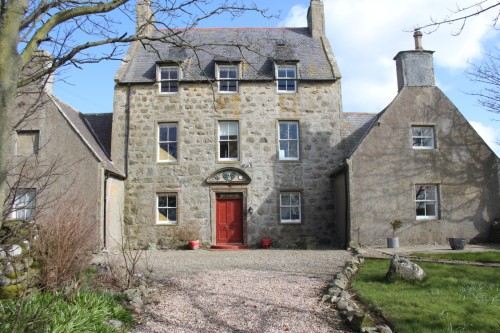Pittendrum House
There is a very old saying about Pittendrum concerning the roar of the waves and what it predicts about the weather:
Fin the rumble comes fae Pittendrum, The ill weather's a' t' cum; Fin the rumble comes fae Aberdour, The ill weather's a'our."
(When the rumble comes from Pittendrum, the ill weather is to come. When the rumble comes from Aberdour, the ill weather is over.)
Pittendrum House was built in 1734 for the Cumine family. It is their coat-of-arms above the front door and the rose symbolises their support of the Jacobite cause. Unfortunately their enjoyment of the house was short lived due to their being on the wrong side after the 1745 uprising and the house passed to the Forbes who had been more politically savvy. Rumour has it that the house was built on the foundations of an earlier castle and there are records of a New Work Castle in the vicinity that was never completed. This might go to explain some of the stranger architectural features in the utility room..

Bedroom 1
This bedroom is on the ground floor. There is a large kingsize four poster bed, an original Georgian chest of drawers, the original built in cupboard and hanging space. The large Georgian window looks out to the garden and the sea beyond.

The Family bathroom
The large family bathroom has a bath with shower over, wash hand basin and toilet/WC The bathroom is light and airy.

The Shower room
The shower room has a shower cubicle, wash hand basin and toilet/WC.

The Dining / Kitchen
The dining kitchen has a large farmhouse table which can easily seat 10. There are plentiful built in cupboards, an electric oven and hob, a dish washer, fridge/freezer. Microwave, kettle and toaster as well as all the usual crockery, pots and pans amd cutlery. The kitchen is flooded with light on all four sides.

Bedroom 2
The second bedroom leads off from the kitchen up a short flight of stairs and is the upper floor of the south wing of the house with sloping ceilings. There are two single mahogany sleigh beds and underneath each bed is a further pull you out bed so this bedrooms could very comfortably sleep 4 if required.

Utility Room/ Boot Room
From the entrance hall way there are steps on the left down to the Utility room/ boot room, which is in the north wing of the house. This is a very useful large room from which entry can be gained into the house. It is an ideal room for storing coats and boots and other outside items. There is also a washing machine and dryer.

Bedroom 3
On returning to the entrance hall way and ascending the first flight of stairs there is the third bedroom. The bedroom is on the upper floor of the North Wing and again has sloping ceilings. This bedroom is light and bright with windows to the side and to the back with views over the fields and on to the sea beyond. There is a king size brass bed and a further double sofa bed if required. There is an original Georgian chest of drawers and hanging space.

Drawing room
On leaving the third bedroom and ascending the next flight of stairs to what is in fact the first floor of the main body of the house, there is the Drawing Room which is the main reception room of Pittendrum House. As is usual with Georgian houses the main reception rooms are on the first floor. The Drawing Room has two large windows with views over the fields and out to sea. The room is sumptuously furnished with an original Persian carpet, period sofas and a Georgian easy chair. The television is cleverly hidden inside a wooden cupboard but the eye is drawn towards the working Georgian style fireplace. A pretty Sheraton style cabinet stands in one corner and contains curios as was the fashion in the period that the house was built.

Dining Room
The dining room is twin aspect with a window to the front over the large front garden and a window to the back over the fields and out to sea. There is a large Victorian oak dining table which can comfortably seat 10 with Sheraton style dining chairs. At one end is a Georgian style fire place with another seating area. There are several other reproduction Georgian cabinets.

Bedroom 4
Another flight of stairs leads to the final floor where there another 2 bedrooms. The fourth bedroom which is above the dining room once again has windows to the front and to the back of the house and like the dining room there are views of the front garden from the front window and views of the fields and sea from the back. This bedroom has a large four poster bed, two side tables, an original Georgian chest of drawers and an original Victorian wardrobe. The lighting is principally from antique Flemish wall sconces with the addition of bedside lamps. This bedroom exudes period charm.

Bedroom 5
This bedroom is above the Drawing Room and so has two windows overlooking the fields to the sea beyond. There is a king size brass bed, an original Georgian chest of drawers and hanging space. The bedroom is light and bright.

The Gardens
To the front of the house is a large walled garden. On the south side of the house is a paddock and on the north side the driveway. On the east side the grounds go down to the fence and there are views towards the sea and Fraserburgh in the distance..


